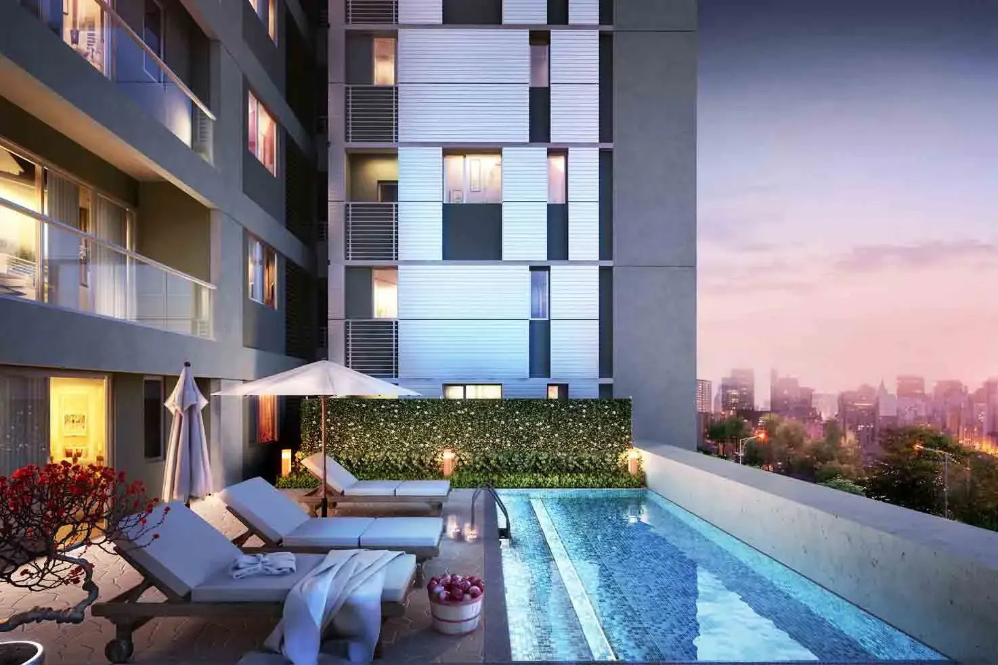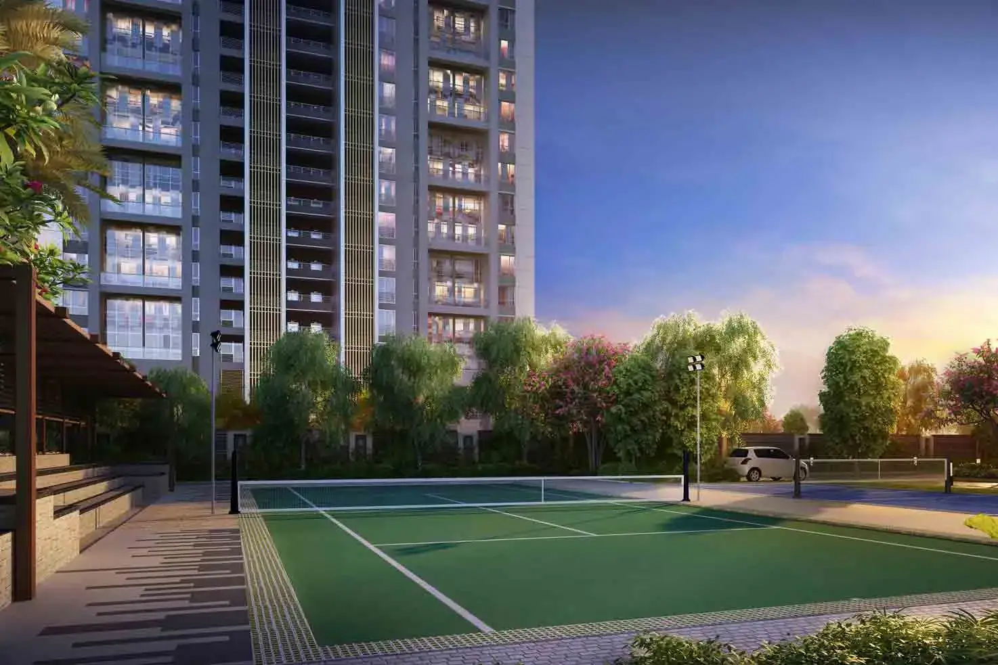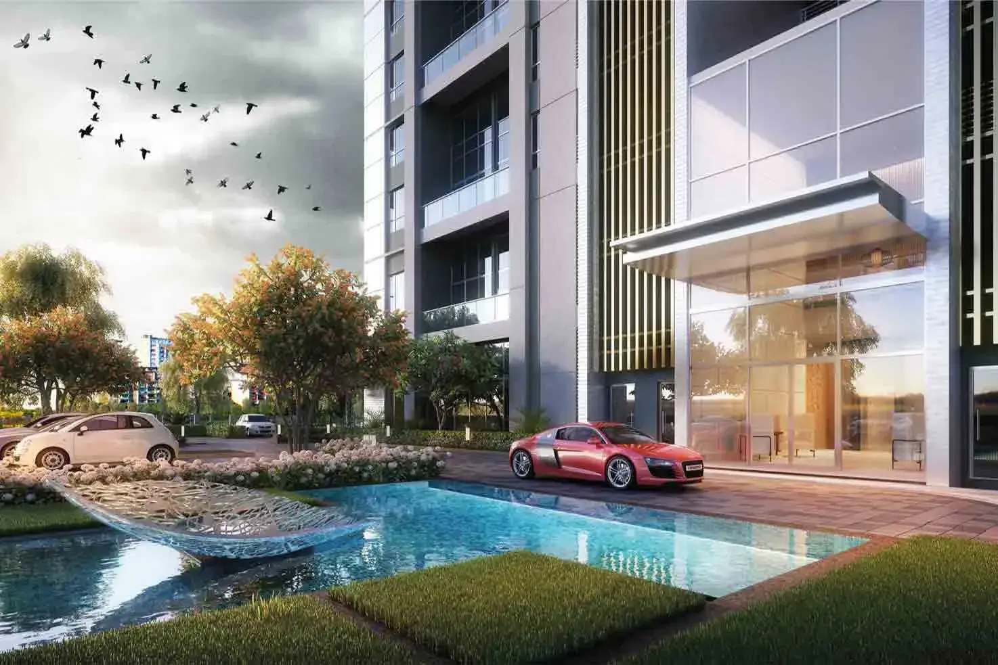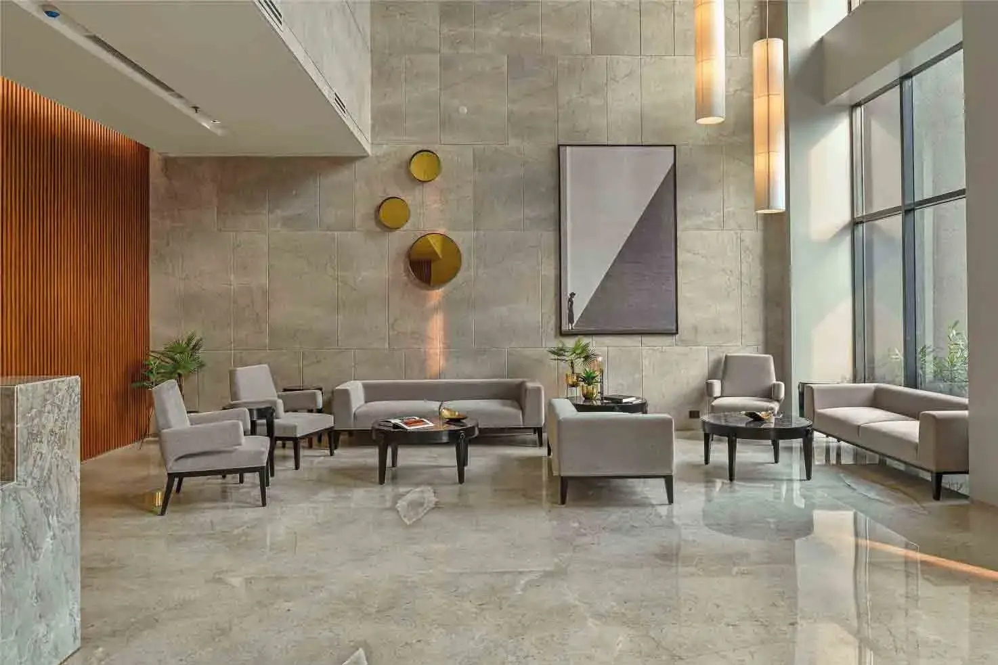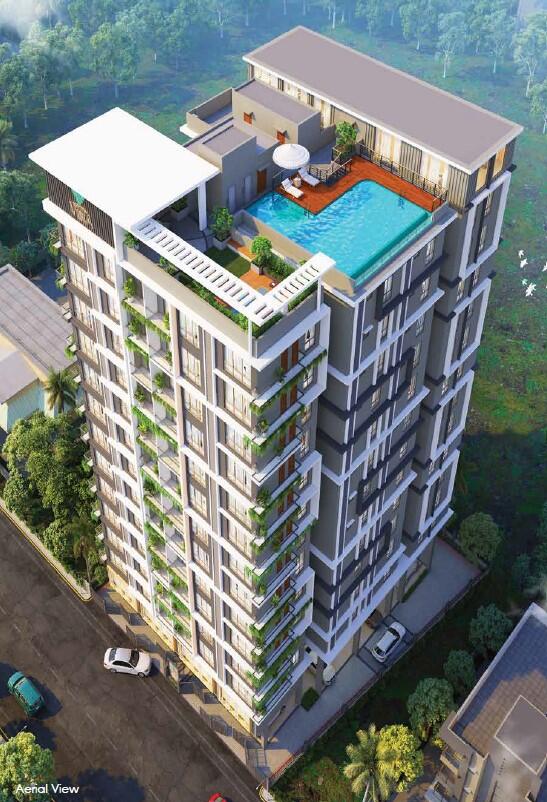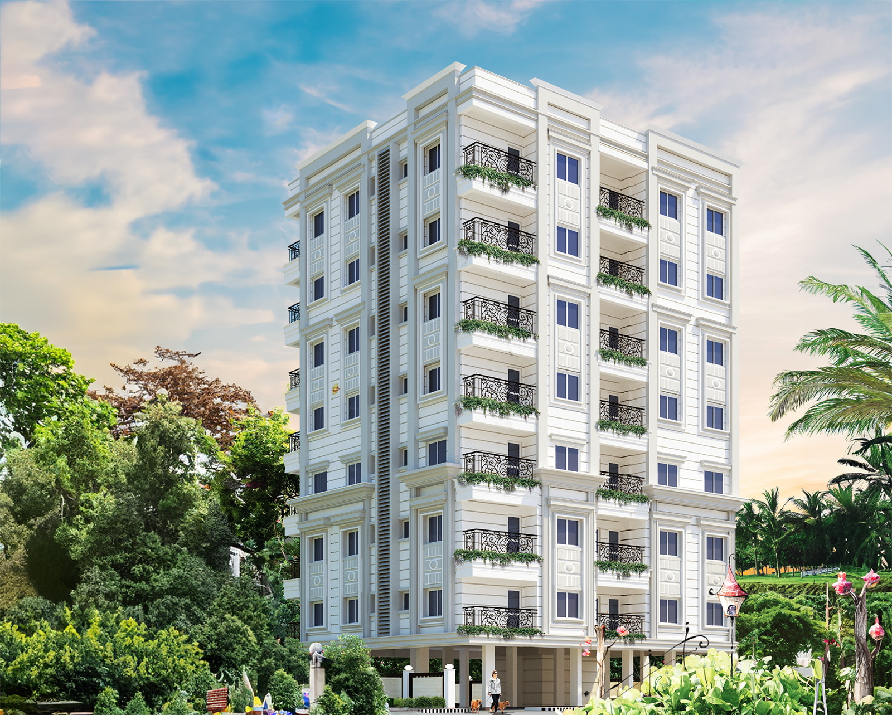Aurus
2 cr 91 L Onwards
48, Matheswartala Rd, near Science City, Tangra, Kolkata - 700046.
Residential & Commercial
Property Overview
PS Aurus is an exclusive residential project developed by the esteemed PS Group, perfectly situated near Science City and ITC Royal Bengal along the bustling EM Bypass. This luxurious development seamlessly combines modern living with premium amenities, strategically designed to offer residents unmatched convenience and connectivity to Kolkata’s most significant landmarks.
Prime Location Near Iconic Landmarks
The prestigious PS Aurus is located just minutes away from Science City, a hub for science exhibitions, interactive displays, and a planetarium. This makes it an ideal setting for families seeking an educational environment filled with engaging activities. The project is also conveniently close to the ITC Royal Bengal, one of Kolkata’s most luxurious hotels, known for its fine dining, spa services, and upscale event spaces. This proximity enhances daily life, providing ample opportunities for entertainment, business meetings, and family gatherings.
The EM Bypass serves as a vital arterial road that connects North and South Kolkata, ensuring a hassle-free commute for residents of PS Aurus to various commercial hubs, business districts, and entertainment zones. Key destinations such as Salt Lake, New Town, and Netaji Subhas Chandra Bose International Airport are easily accessible, making PS Aurus an attractive choice for professionals, families, and investors alike.
Luxurious Living Spaces
Spread across an expansive 3.67 acres, PS Aurus is designed with luxury and comfort in mind. The development features G+33 and G+34 high-rise towers, housing a total of 162 residential units that include spacious 3BHK, 4BHK, and 5BHK apartments. Each unit is meticulously crafted, offering generous space with a super built-up area ranging from 2,358 to 3,975 sq. ft. The contemporary architectural design combined with timeless elegance creates an ideal environment for high-end living.
-
Y Open Area
Open Area
-
Y Gymnasium
Gymnasium
-
Y Community hall
Community hall
-
Y Power Backup
Power Backup
-
Y Security
Security
-
Y Swimming Pool
Swimming Pool
-
Y Indoor Game Area
Indoor Game Area
-
Y Playground
Playground
-
Y Air conditioning
Air conditioning
-
3, 4, 5 BHK Bedroom
Bedroom
Property Specifications
FLOORING
Polished wood floor
Dark wood finish flooring
Wooden flooring on balconies
Dark textured carpet
KITCHEN
White cabinetry
Dark countertop
Shelving above the counter
Modern range hood with built-in lighting
FINISHES
Elegant paneling on walls
Walls adorned with large panels
Walls adorned with large vertical wooden panels and light-colored stone or tile
ELECTRICAL
Recessed ceiling lights
Pendant lights
Video door display
Ambient lighting
Soft lighting
OTHERS
Units are 3 sides open and south facing
Terrace garden available in some units
Luxurious balconies
Staircase with sleek glass railing
Connected wash area
Connected maids room
Walk-In Closet
Hanging areas and shelves within Walk-In Closet
Nearby
- Fortis Hospital Anandapur - 4.1 Km
- Science City - 2.9 Km
- Victoria Memorial - 7.6 Km
- Don Bosco School - 4.6 Km
- La Martiniere School - 5.6 Km
- Quest Mall - 4.8 Km
- ITC Royal Bengal - 0.45 Km
- NSCBI Airport - 15.5 Km
- Sealdah - 5.5 Km
- Flemming Hospital - 2.1 Km
- Mahadevi Birla World Academy - 4.3 Km
- Calcutta National Medical College - 3.7 Km
- Aliah University - 3.7 Km
- Institute Of Child Health - 4.1 Km
- Park Circus - 3.6 Km

