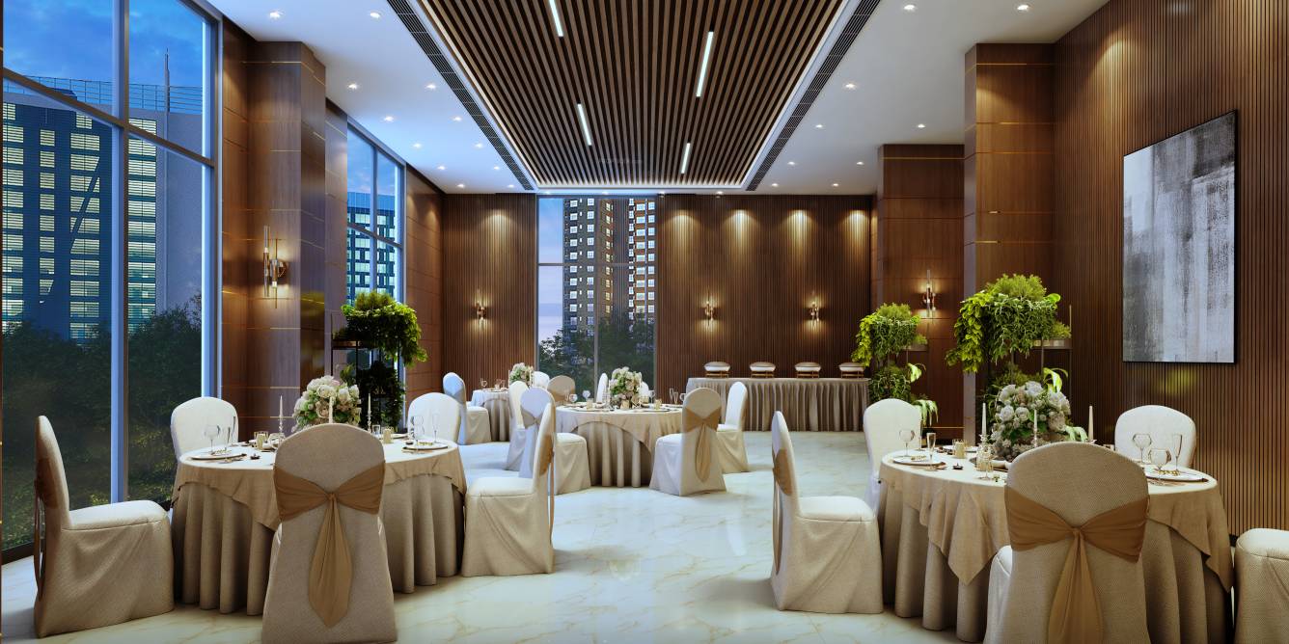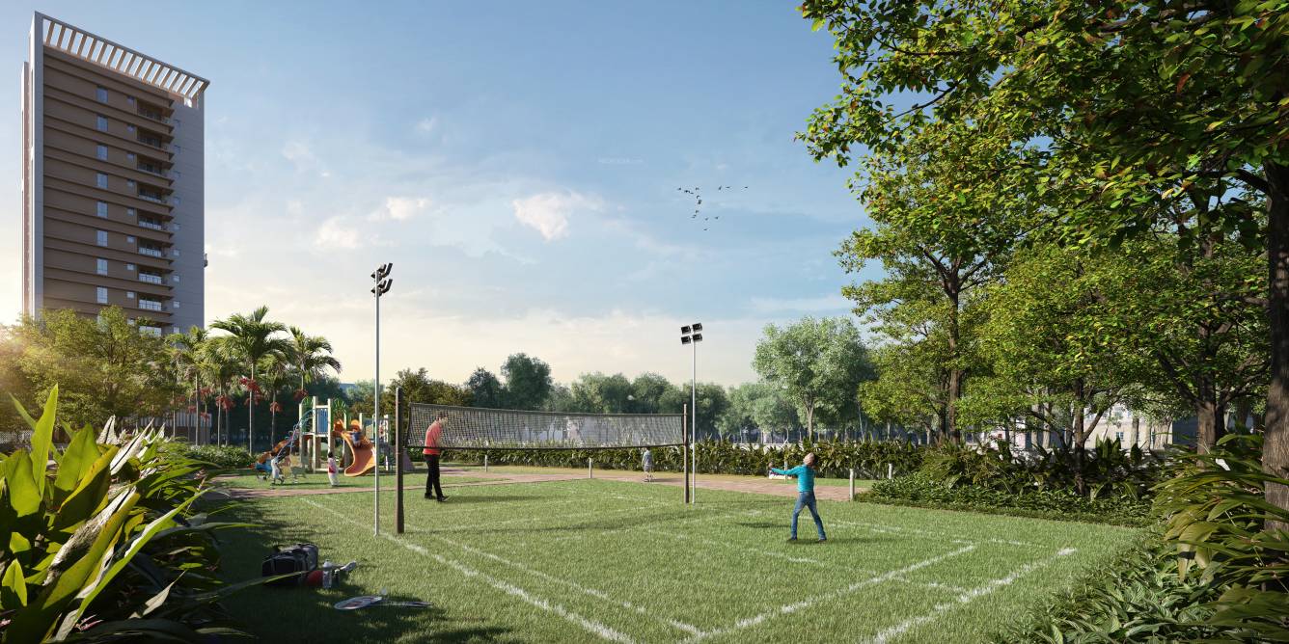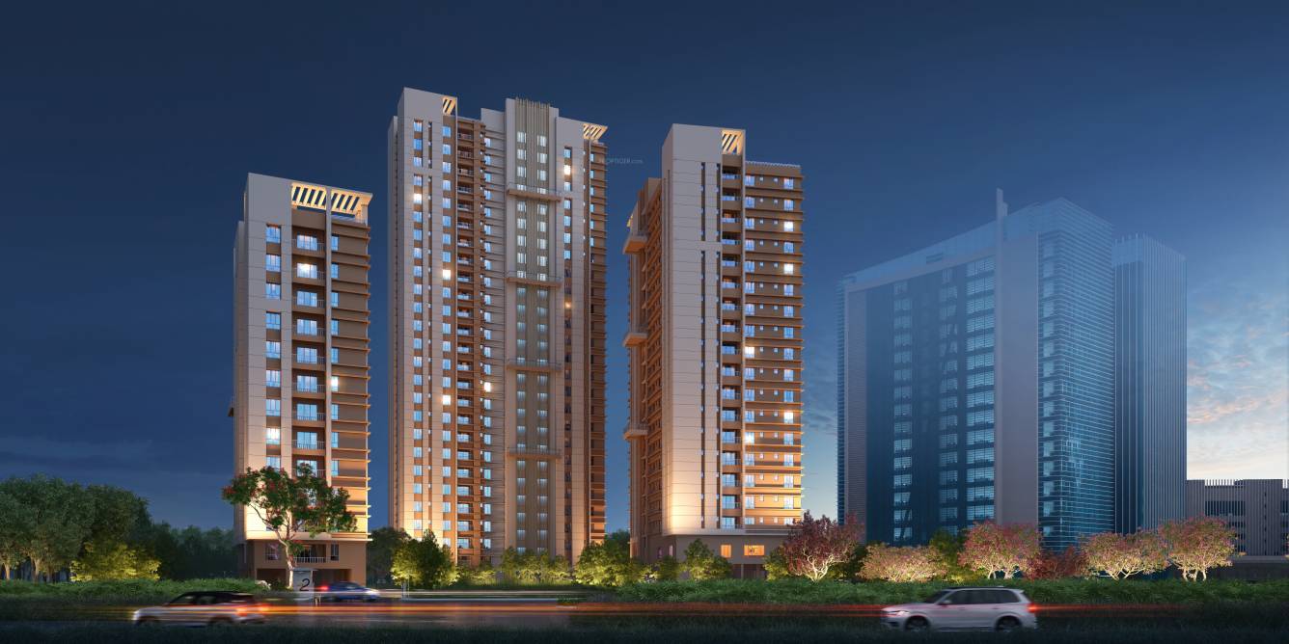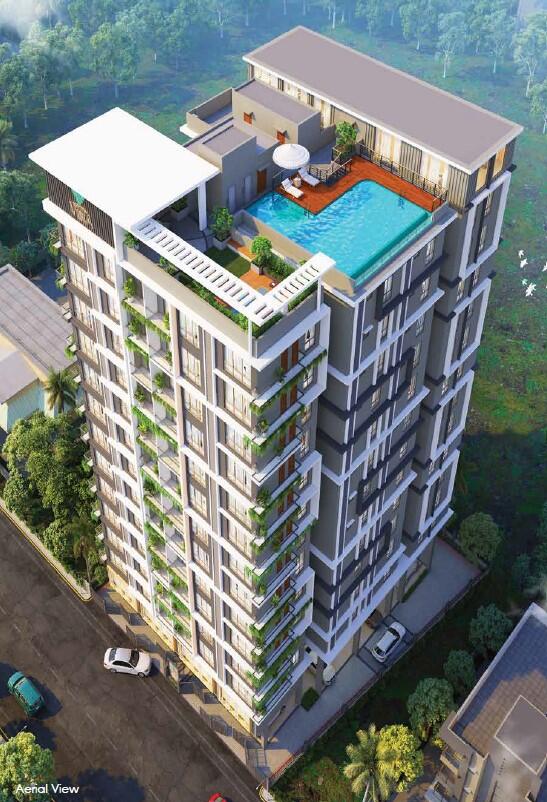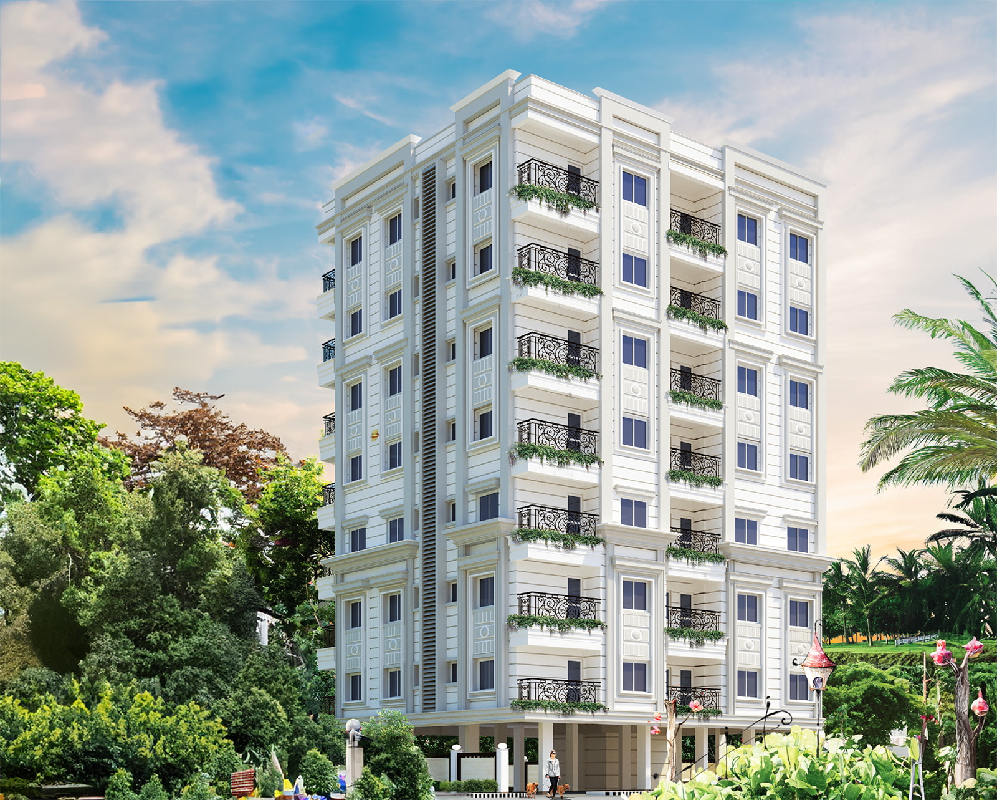Property Overview
Situated at a prime location of Action Area II, Mani Casa 2 is a meticulously designed project of Kolkata. Enjoy a niche living experience in this complex with units available from Rs. 65. 0 Lac - 1. 35 Cr. It is a beautifully constructed Residential property that is sure to please you. The exquisite property offering spacious units is Under Construction. You could find your perfect sanctuary here, as the project offers different configurations of Flat. The spacious and well-ventilated property units vary in size from 2 BHK Flat (948. 0 Sq. Ft. - 948. 0 Sq. Ft. ), 3 BHK Flat (1603. 0 Sq. Ft. - 1618. 0 Sq. Ft. ). This leading project is ready for occupation as of 01 December 2025.
Known for their quality constructions Mani Group & Shivom Realty has developed Mani Casa 2 project. The required pincode of the project is 700156. Mani Casa 2 lets you enjoy a convenient lifestyle with all contemporary conveniences at your disposal.
-
 Power Backup
Power Backup
-
 Security
Security
-
Y Air conditioning
Air conditioning
-
2, 3 BHK Bedroom
Bedroom
Property Specifications
DOORS
- Rooms fitted with 35mm thick flush doors
- Shutters hung from brass barrel
- Night latches for entrance doors
- Mortise locks and door stoppers on bedroom and kitchen doors
- Bathroom latches on toilet doors with enamel paint for interior surfaces
WINDOWS
- Feature a standard section of anodized/powder coated aluminium or UPVC sliding window with glass inserts and matching fittings
FLOORS
- Vitrified tiles in living and dining/bedroom areas
- Ceramic tiles in bathrooms
- Kitchen floor finished with quality tiles
- Lift lobbies feature quality vitrified tiles with matching skirting's
- Other common areas floored with screed concrete
- Ground floor lobby finished with Italian marble flooring
WALLS
- External walls completed in cement and sand plaster with cement paint and/or texture finish and glazing as per Architectural scheme
- Internal walls finished with neat POP punning
- Kitchens feature ceramic tiles up to 2 feet in height above the kitchen counter
- Bathrooms completed with designer ceramic tiles up to door height
SANITARYWARE
- Porcelain sanitary ware of Parryware/Hindware or equivalent brands
CP FITTINGS
- Concealed piping system for hot and cold water lines
- Geysers in master bathrooms
- Sleek Jaquar fittings or of a similar brand
- Matching glass mirrors, shelves, soap trays and towel rails
ELECTRICAL WIRING AND FITTINGS
- Totally concealed wiring for all rooms
- Air conditioning plug points in all bedrooms and living rooms
- Light and plug points in dining/drawing and bedrooms as per architecture scheme
- Telephone points in living rooms and all bedrooms
- Generator power during power failure for lighting and domestic purpose to the extent of 1 watt/sq ft of built up area of each unit
- Geyser points in all toilets and kitchens
- Compatible wiring that can be hooked up to a cable television network with a connection thereof in living rooms and all bedrooms
KITCHEN
- Granite top cooking platforms with one stainless steel sink fixed
- Kitchens to be equipped with water filters
Nearby
- Nearest Metro - 1.4 Km
- Airport - 11 Km
- Sector 5 Crossing - 6.5 Km
- Ohio Heart Hospital - 1.2 Km
- Narayana School - 1 Km
- DPS Megacity - 2.6 Km
- Amity University - 1.4 Km
- Tata Memorial Hospital - 1.8 Km

