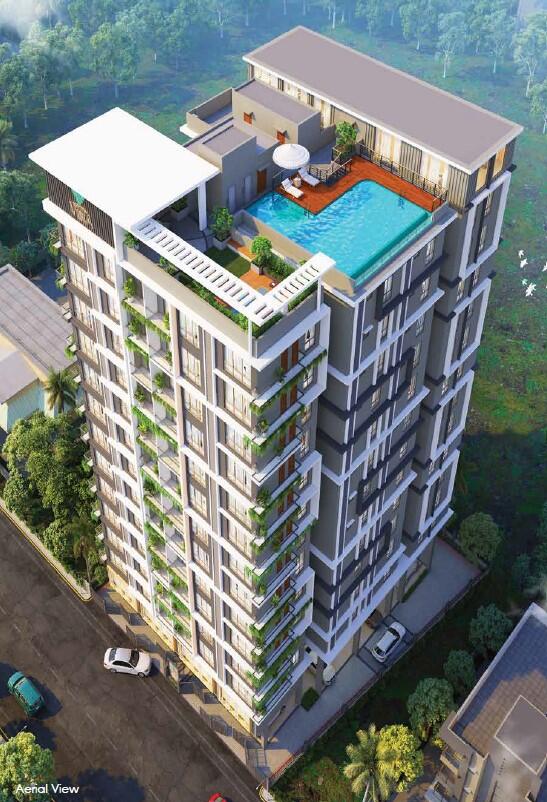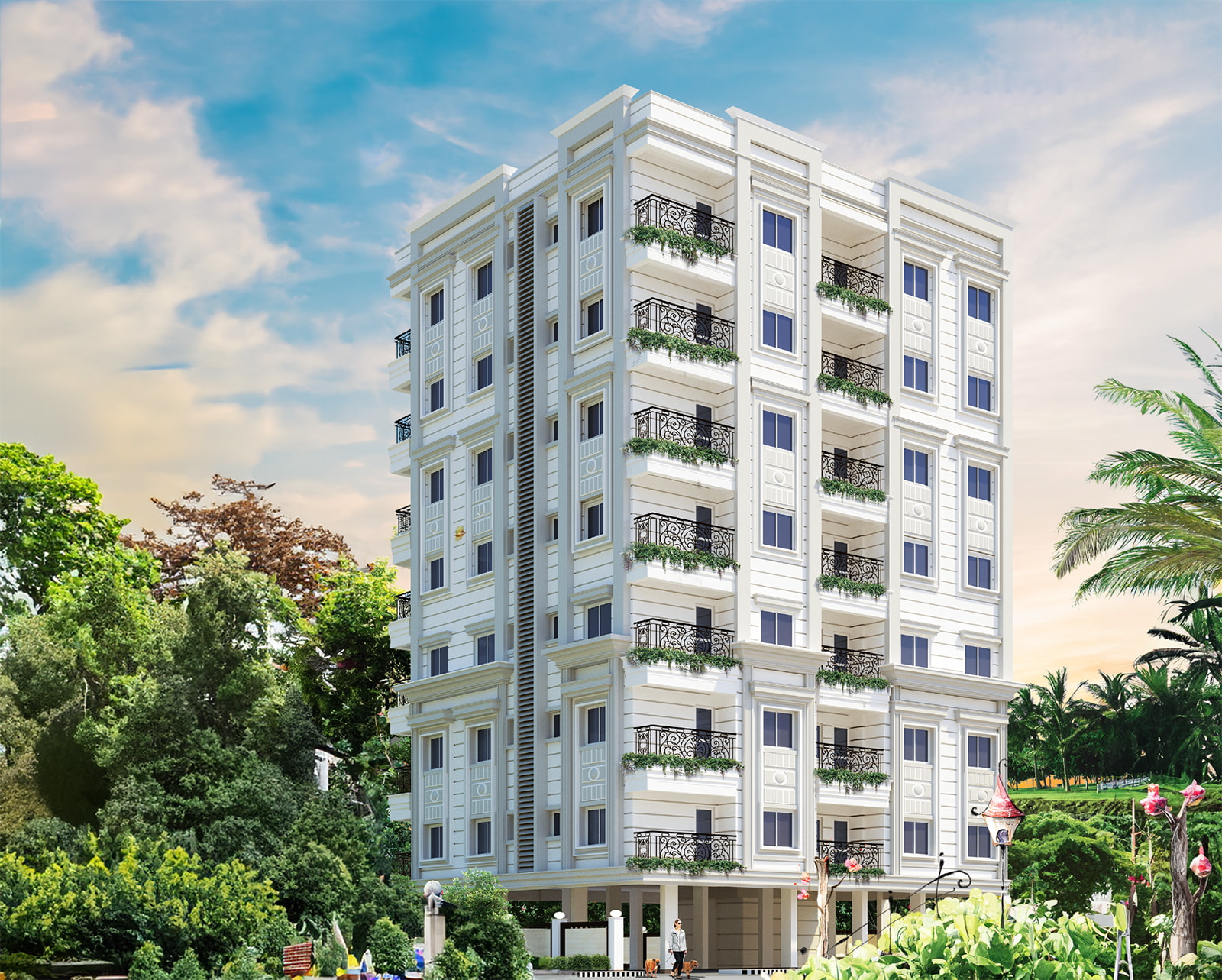Property Overview
Sureka Sunrise Aura in EM Bypass Extension, one of the upcoming under-construction housing societies in Kolkata South. There are apartments for sale in Sureka Sunrise Aura. This society will have all basic facilities and amenities to suit homebuyer’s needs and requirements. Brought to you by Sureka Properties, Sureka Sunrise Aura is scheduled for possession in Jun, 2027.Sureka Properties is one of the known real estate brands in Kolkata South.
Being a RERA-registered society, the project details and other important information is also available on state RERA portal. The RERA registration number of this project is WBRERA/P/SOU/2023/000067.
-
 Power Backup
Power Backup
-
2 / 3bhk Bedroom
Bedroom
Property Specifications
SUPER STRUCTURE:
- RCC framed structure with pile foundation
EXTERNAL PAINTING:
- Textured paint over the raw concrete surface
FLOOR:
- Living/Dining/Master Bed Room/Kitchens: Vitrified tiles
- Bathrooms : Ceramic Tiles
KITCHEN
- Walls: Cement based Putty finish/Gypsum over raw Concrete/AAC/HCB walls[Not "Pata' finish] with no door.
- Counter: Granite counter top over MS support
- Sink: Single Bowl Stainless Steel Sink
- Dado: Ceramic Tiles up to 2 ft. height from counter top only
BATHROOMS
- Dado : Ceramic Tiles up to lintel height
- WC: Hindware/Parryware/Similar branded EWC with Porcelain Cistern
- Wash Basin : Hindware/Parryware/Similar branded Wash Basin
- CP Fittings : Jaguar or similar branded CP fittings with hot & cold mixing arrangement for shower only
WALLS & WINDOWS
- Internal Walls: Cement based Putty finish over raw Concrete/AAC/HCB walls [Not 'Pata' finish).
- External Walls: R.C.C. wall
- Windows: Glazed Aluminum/UPVC window
DOORS
- Main Door: Flush door polished front side and painted back side
- Other Doors: Painted flush door
- Frames: Plywood with matching shutter finish
ELECTRICAL
- Concealed copper wiring with modular switches
- TV point in all rooms.
- Adequate electrical points for all bed rooms Living/Dining, Kitchen & Toilets.
- Point for Washing Machine as per plan.
- Power point for AC in all Bedrooms & Living Room.
- Telephone Point in Living Room
LIFTS & STAIRCASE
- Lifts: 2 passenger lifts in each tower
- Staircase : Main & Fire Escape Stair Case epoxy painted flooring (Rough Finish)
- Lift Jamb: Stone/Granite Tiles/Ceramic Tiles
- Lobby Floor: Vitrified/Ceramic Tiles: False ceiling in Ground Floor only
OTHER FACILITIES
- CCTV covering driveways, entrance of towers and main entrance and exit gate ofthe complex.
- Generator backup for common areas and apartment with restricted load.
- Water availability through Borewell as per guidelines stipulated by the Local Ground Water Authority with Iron removal facility.
Nearby
Gobindapur Ratneshwar High School 650 meters
Baruipur Junction 4 Km
Gargi Memorial Institute of Technology 5.2 Km
Neeldeep Garden 5.2 Km
Wood Square Mall 6.3 Km
Eastern Metropolitan Bypass 9.5 Km
IIMC Hospital 9.8 Km
Country Club Chanakyapuri 12.7 Km
South City Businesspark 16.6 Km








