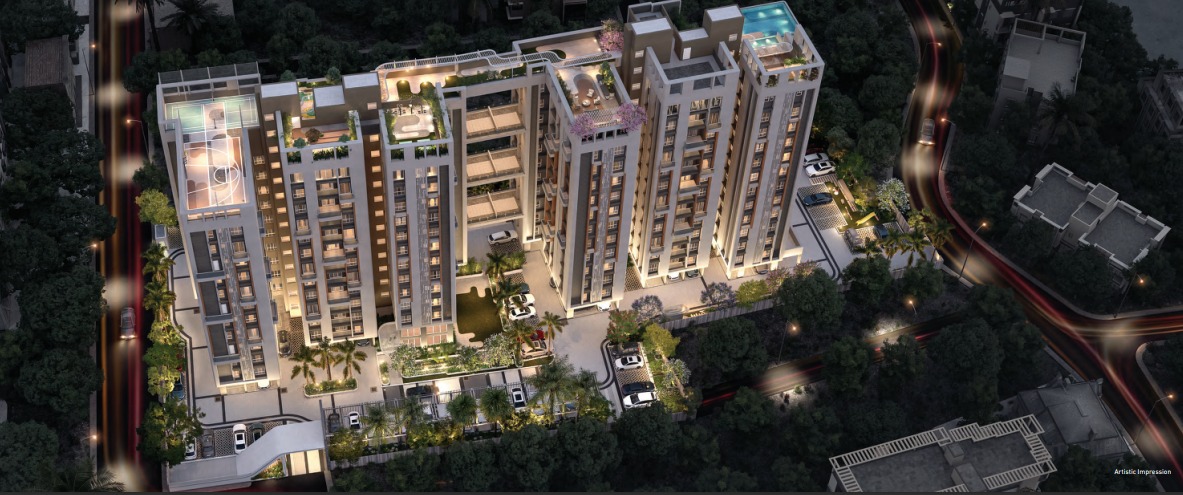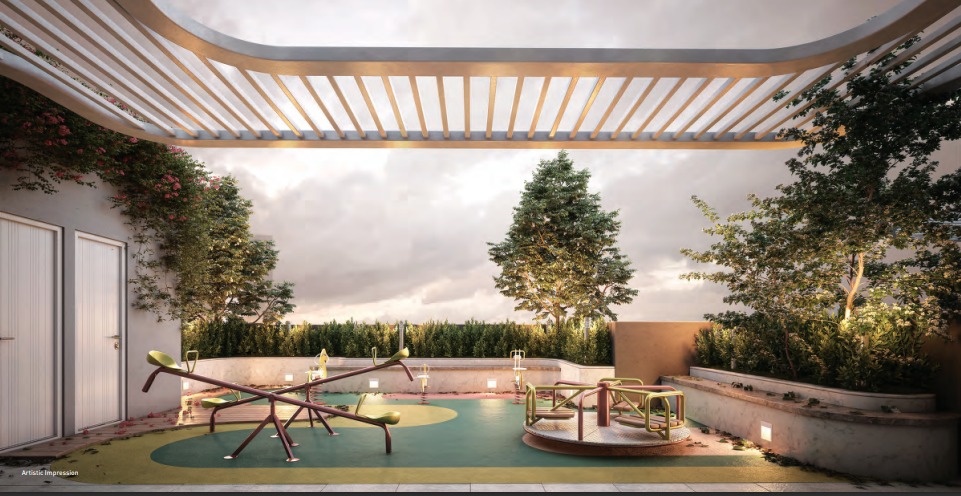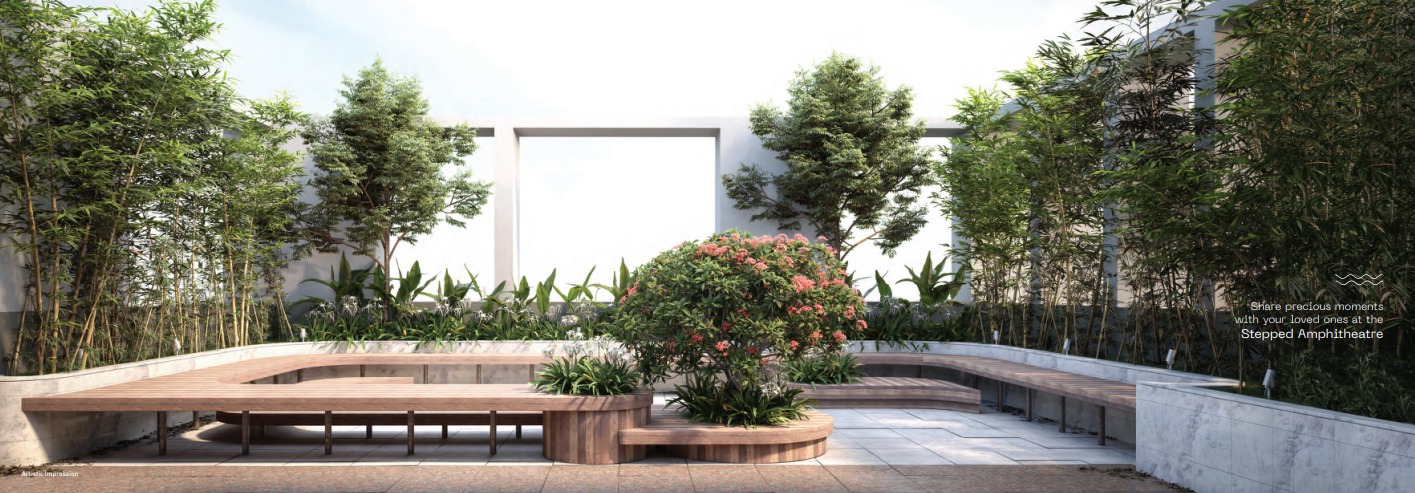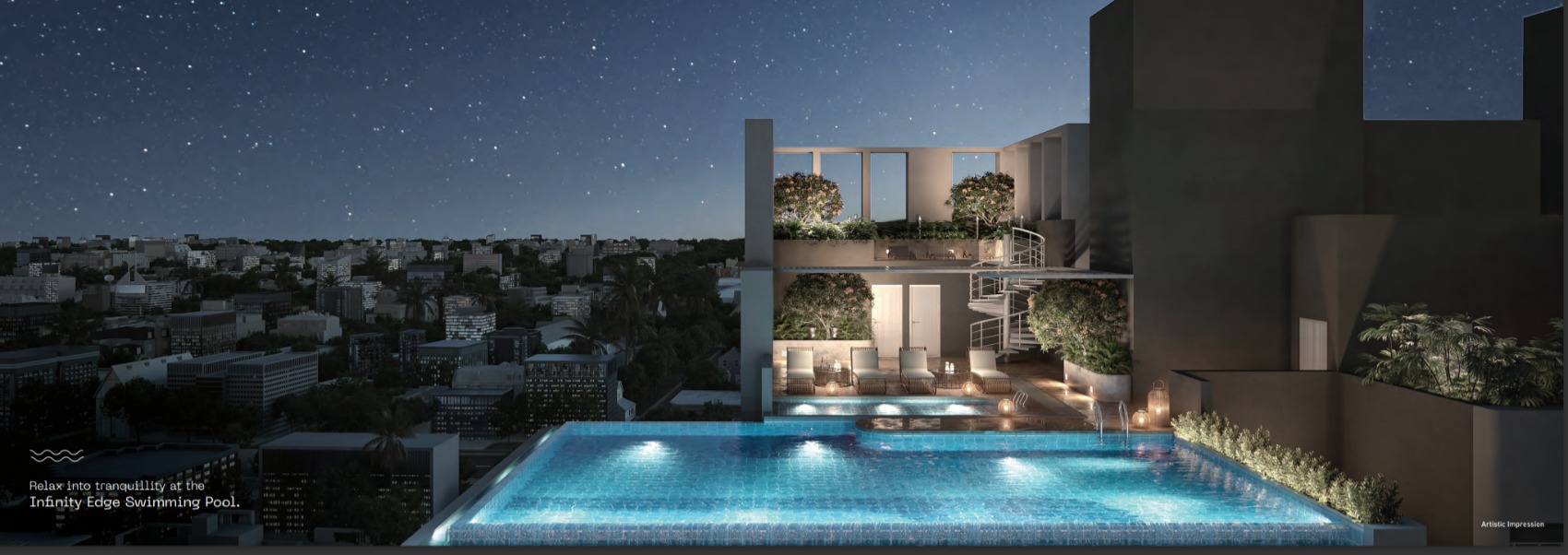Property Overview
Orbit Tarang in Sawdagarh Pally, one of the under-construction housing societies in Kolkata North. There are Premium flats available for sale in Orbit Tarang. This society will have all basic facilities and amenities to suit homebuyer’s needs and requirements. Brought to you by Orbit Group, Orbit Tarang is scheduled for possession in May, 2026.
Being a RERA-registered society, the project details and other important information is also available on state RERA portal. The RERA registration number of this project is WBRERA/P/KOL/2023/000513.
-
Y Gymnasium
Gymnasium
-
Y Community hall
Community hall
-
Y Power Backup
Power Backup
-
Y Security
Security
-
Y Swimming Pool
Swimming Pool
-
y VRV Air conditioning
VRV Air conditioning
-
2, 3, 4 BHK Bedroom
Bedroom
Property Specifications
Foundation & Structure
- Structure : RCC framed superstructure with ACC block/fly ash bricks as per design,
- for the optimum seismic consideration as stipulated by the IS code.
- Foundation : RCC piles and pile caps.
- Elevation : Towers meticulously designed and texture painted as per the architect’s design
Living/dining Room
- Flooring : Vitrified tiles
- Wall & Ceiling : Putty for smooth finish
- Main Door : Wooden/WPC Frame with teak, finished flush door
- Hardware & Fittings : Godrej/Yale/Hafelle or equivalent make
- Window : Aluminium powder-coated windows with clear glass
- Electrical : Modular switches of Havells/ Panasonic or equivalent make with copper wiring.
Kitchen
- Flooring : Vitrified tiles
- Walls : Ceramic tiles for up to 2 ft. height above the counter
- Ceiling : Putty for smooth finish
- Doors : Wooden/WPC frame with teak, finished flush door
- Hardware & Fittings : Godrej/yale/hafelle or equivalent make
- Window : Aluminium powder-coated windows with clear glass & provision for an exhaust fan
- Counter : Granite stone counter-top
- Plumbing : Steel sink with water provision
- Electrical : Modular switches of Havells/Panasonic or equivalent make with copper wiring.
Bedrooms
- Flooring : Vitrified tiles
- Walls & Ceiling : Putty for smooth finish
- Doors : Wooden/WPC frame with teak, finished flush door
- Hardware & Fittings : Godrej/Yale/Hafelle or equivalent make
- Window : Aluminium powder-coated windows with glass panes
- Electrical : Modular switches of Havells/Panasonic or equivalent make with copper wiring
- Balcony : Flooring - matte finish tiles, MS Railings/glass, railings as per architect’s design
Toilets
- Flooring : Anti-skid ceramic/vitrified tiles
- Walls : Ceramic tiles for up to 7 ft. height
- Ceiling : Putty for smooth finish
- Doors : Wooden/WPC frame with teak, finished flush door
- Hardware & Fittings : Godrej/Yale/Hafelle or equivalent make
- Window : Aluminium powder-coated windows with clear glass & provision for an exhaust fan
- Electrical : Modular switches of Havells/Panasonic or equivalent make with copper wiring
- Sanitary-ware : Jaquar/Parryware/Essco or equivalent make
- CP Fittings : Jaquar/Parryware/Essco or equivalent make
Ground Floor Lobby
- Flooring : Combination of large size vitrified tiles as per architect’s design
- Walls : Premium finish as per architect’s design
Typical Floor Lobby
- Flooring : Combination of large size vitrified tiles as per architect’s design
- Walls : Premium finish as per architect’s design
Elevators
- 2 automatic elevators of Otis/Kone or equivalent make in each tower.
Nearby
- Chiriamore Crossing 350 Mt
- Rabindra Bharti University 1 Km
- Paikpara/bt Road Crossing 1 Km
- Sinthi More Crossing 1 Km
- Hooghly River Ghat 1 Km
- Dumdum Metro 1.5 Km
- Tala Bridge 1.5 Km
- Shyambazar Metro 3 Km
- Shyambazar 5 Point Crossing 3.5 Km
- Kumartulli 3.5 Km
- Kolkata Railway Station 3.5 Km
- Dunlop Bridge 3.5 Km
- Dakshineshwar Temple 5 Km Dumdum Airport 9 Km








