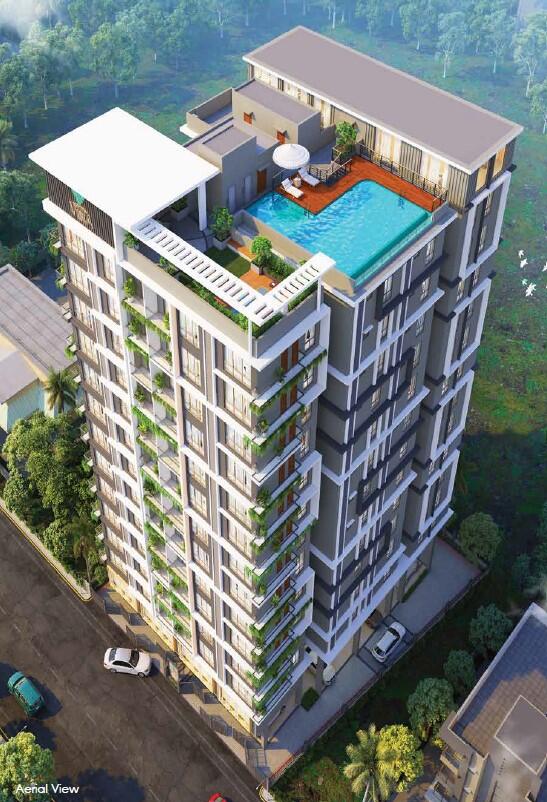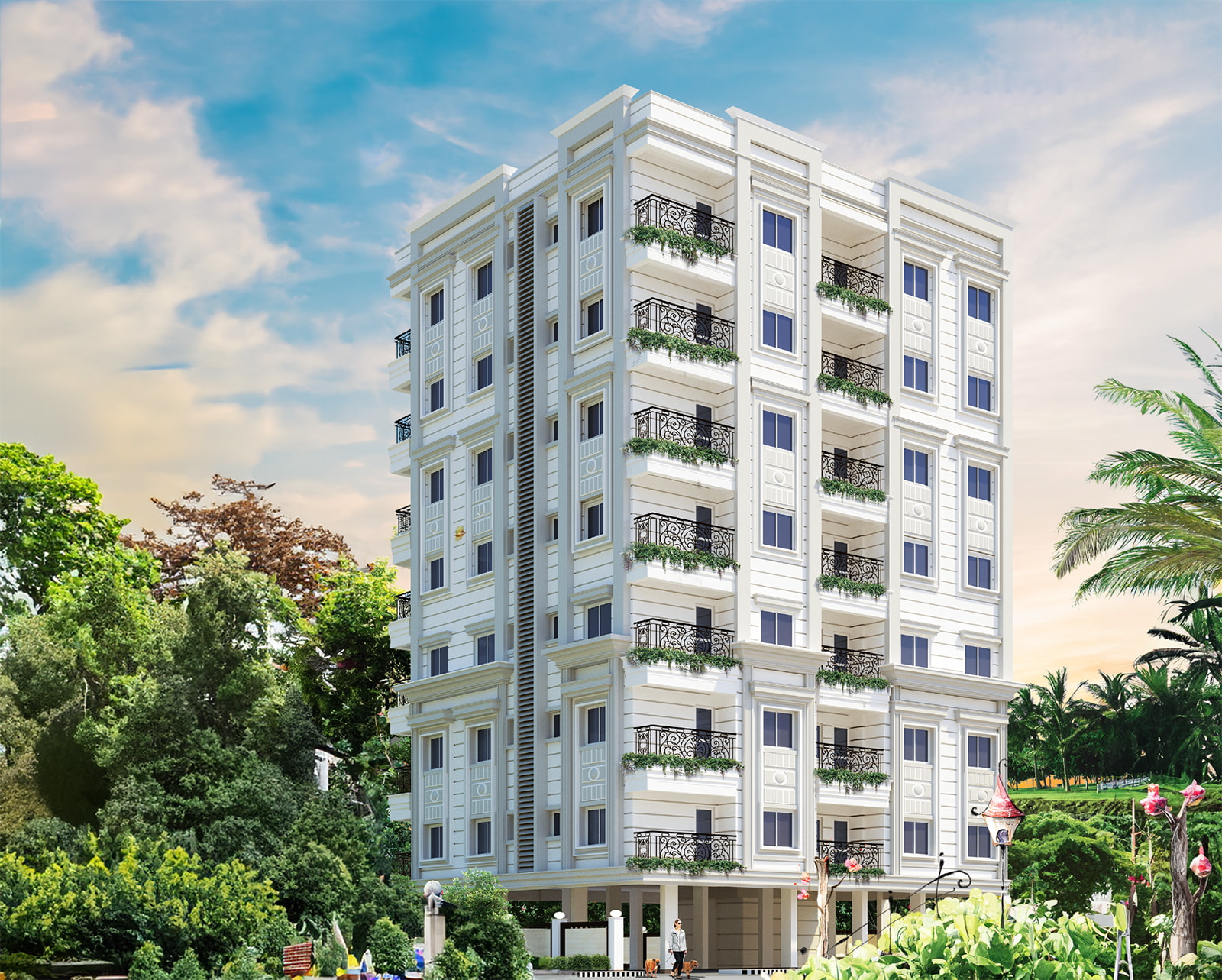Property Overview
The Varanda is a project by Purti Npr Developers LLP. The project is offering 3 BHK, 4 BHK, 5 BHK. It is set in 3 Acres . The Varanda is a Under Construction residential project. There are 286 units. There are 5 buildings in this project. As per the area plan, units are in the size range of 1883.0 - 3276.0 sq.ft.. The Varanda is located in Lake Town. The Varanda was launched in August 2023.
The Varanda offers a host of facilities for residents. For families with kids, there is Children's Play Area, Kid's Pool, nearby apart from Swimming Pool. Sportsies can use Badminton Court. All residents have access to Library, provisions in the project. There is provision for Closed Car Parking. These amenities in The Varanda are those that every homebuyer aspires for!.
For home loans, interested buyers can seek financing from major banks like HDFC, LIC Housing Finance, Punjab National Bank .
RERA ID is WBRERA/P/NOR/2023/000479.The Varanda is RERA-compliant and all necessary approvals are in place.
Lake Town is well-connected to other parts of city by road, which passes through the heart of this suburb. Prominent shopping malls, movie theatres, school, and hospitals are present in proximity of this residential project.
-
 Power Backup
Power Backup
-
Y Club House
Club House
-
Y Open Area
Open Area
-
 VRV Air conditioning
VRV Air conditioning
-
3 / 4 / 5 BHK Bedroom
Bedroom
Property Specifications
Bedroom & Living Room
- Flooring: Vitrified Tiles
- Wall: Putty/P.O.P.
- Ceiling: Putty/P.O.P.
- Doors: Frame with Commercial Flush Door
- Hardware & Fittings: Branded locks and hardware fittings of Yale, Hafele, Dorset or equivalent make
- Windows: Aluminium powder coated Windows with glass panes
- Electrical: Modular Switches of Havells/Crabtree with Copper Wiring
- Air Condition: Split Air-Conditioning Daikin, Hitachi or equivalent in all Bed rooms
Toilets
- Flooring: Anti-skid Ceramic Tiles
- Wall: Ceramic Tiles up to 7 feet height
- Ceiling: Putty/P.O.P.
- Door: Frame with Commercial Flush Door with primer coat
- Hardware & Fittings: Branded locks and hardware fittings of Yale, Hafele, Dorset or equivalent make
- Window: Aluminium powder coated window with glass panes and provision for exhaust fan
- Sanitaryware: Kohler/Hindware or equivalent make
- CP Fittings: Jaquar/Kohler or equivalent make
Kitchen
- Flooring: Ceramic Tiles
- Wall: Ceramic Tiles up to 2 Feet height above the counter
- Ceiling: Putty/P.O.P.
- Door: Frame with Commercial Flush Door with primer coat
- Hardware & Fittings: Branded locks and hardware fittings of Yale, Hafele, Dorset or equivalent make
- Window: Aluminium powder coated window with glass panes and provision for exhaust fan
- Counter: Granite Slab
- Plumbing: Stainless Steel Sink
- Electrical: Modular Switches of Havells/Crabtree with Copper Wiring
Nearby
- Ideal Secondary School (0.9 Km)
- Calcutta Montessori Training Centre - Laketown (0.2 Km)
- Indira Gandhi Memorial Senior Secondary School (0.8 Km)
- City Centre Salt Lake (1.7 Km)
- Mani Square (2.6 Km)
- Bidhan Nagar Railway Station (2.0 Km)
- Belgachia Metro Station (2.1 Km)
- Sealdah Railway Station (5.4 Km)
- ASG Eye Hospital (0.7 Km)
- Daffodil Hospital (0.3 Km)








